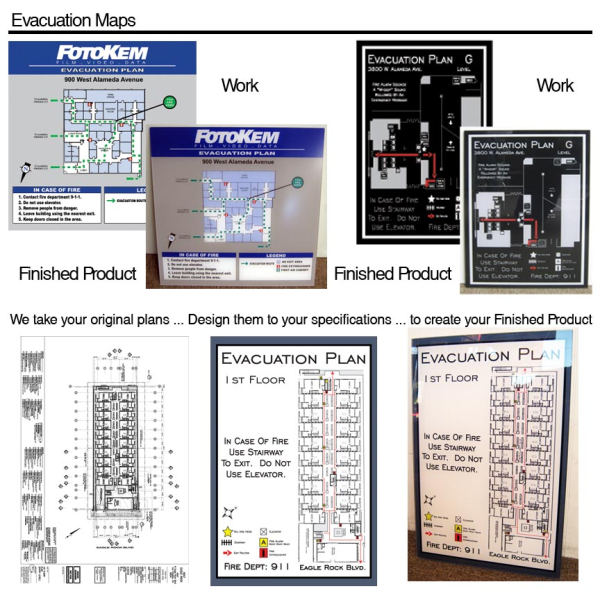Evacuation Maps & Plans
Building evacuation plans, fire evacuation maps and emergency exit signs are essential to meet fire and building code requirements. The Sign Studio provides custom building evacuation maps and specialty signs. Building evacuation maps are carefully designed to meet all client and fire code requirements. Our exit signs and exit path marking systems are manufactured custom to your liking. Our building evacuation plans, stairtreads and path marking systems provide clear direction to exits and offer vital egress information and indicate the location of fire and safety equipment available.
Fire Evacuation Plans and Evacuation Diagrams
Public and commercial buildings (with 10 or more employees) are required by law to have an emergency action plan. An emergency action plan (EAP) details the actions employees and building occupants must take in the event of a crisis. The fire plan is a component of the EAP which emphasizes in-house fire safety protocols and procedures. The fire evacuation plan must include a schematic of the facility that details egress routes to fire exits, safety equipment locations, post evacuation assembly areas and other pertinent information. As a public safety measure, the authority having jurisdiction (Fire Marshal) requires that evacuation plans be posted for the building occupant.
What Are the Codes and Standards?
Much has been written into fire codes and occupational safety regulations about the necessity of posting fire evacuation diagrams. They are required by law in most facilities. Yet visit any number of buildings with posted fire evacuation signs and you will find as many different sign designs as there are buildings. With the absence of a nationally recognized standard to guide facility managers and sign designers with evacuation map development, we have to ask ourselves whether all building evacuation signs are equally effective? Can diagram size, color, floor plan orientation, text or icon styles affect viewer response during an emergency.
Our expert designers at The Sign Studio will design and prepare your layouts and work closely with you to create effective and proper Evacuation Maps and Signs for your needs. For more information or if you have any questions, please call us (818) 843-9200 or e-mail us at thesignstudio@sbcglobal.net.



